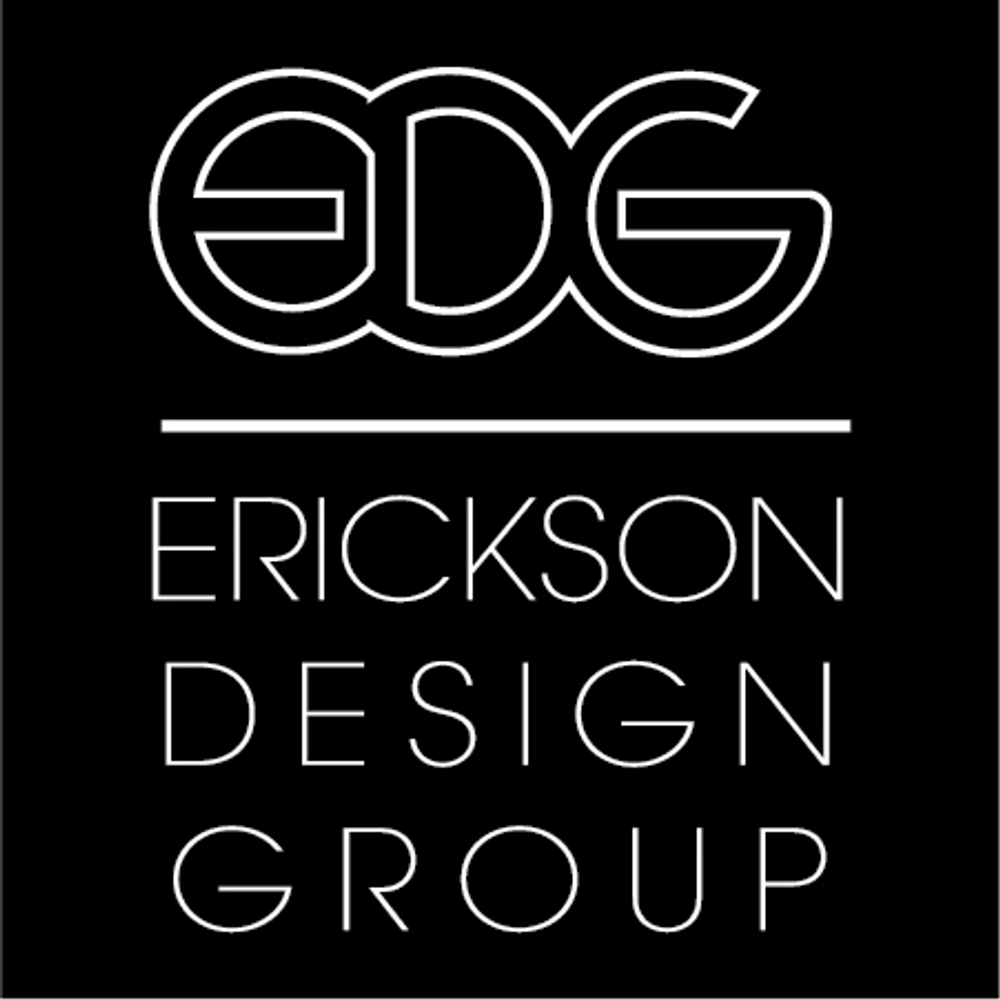
Join my group and see your design with 3d rendering
Tell me your dream for your housing design and I will model it in 3 dimensions so you are one step closer to living in it.

Tell me your dream for your housing design and I will model it in 3 dimensions so you are one step closer to living in it.
I will meet with you, in your space (I'm vaccinated #teammoderna). We'll talk about what works, what doesn't, then I'll take a ton of pictures, a few measurements, etc. I don't want to put together a Ferrari when you need a sketch. It's all about you joining the design group so we can get you closer to your dream. Let's talk!
Work smarter, not harder. That oozes into all aspects of our process. We recycle, we conserve resources, but we also do not mince words. There will always be limits in design and budget, but there are always ways around them in 3d renderings. Ask for what you want and go from there.
Get home owners over the remodel design hurdle so they can live their better lives, NOW. Often we are hindered by one thing or another, this is meant to remove a barrier or two; get that dream on it's way!
Schedule a time to visit with you in your space. This way I'll get to see you, the difficulties you have first hand, but also the wonderful things that are going on that you really like. I will probably take more pictures than you'd expect, some key dimensions and also any sketches, Pinterest pages you've created, or even just a list a needs, wants and dreams (old school dioramas are an option too, bonus points actually).
This is the time where I take the raw data from you and integrate it into the existing condition so that I can manipulate it into your vision. There may be some areas that you're not sure on and I will fill in the gaps given my impressions of you and your style/needs. This is not meant to be correct the first time. This is continuing the conversation we've developed and you cannot hurt my design feelings. We will get to know each other more.
After 1-2 back and forth sessions (in person or electronically depending on the best for the project) we will arrive at the ultimate "ah-ha" for your vision; the one that will get you closer to the goals we set out in the beginning.
This is a deliverable that showcases your vision to share. If you need a photo quality rendering to convince a partner of a remodel idea, or simply a sketchy image to show a contractor, this will showcase your dream so you can get it made! (For the non-visual, I will include a summary of the most important design features and uses that we outlined in our design process. It can be hard to remember what the ultimate goal was when we're knee deep in the shiny fun details.)
Home owner with lots of ideas that they stew and think over on long cold winter nights. They want to host warm garden parties next summer or have even thought of hosting Thanksgiving, if only they had a few kitchen upgrades.
There are more questions than answers, so any project or even budgeting is put off until some divine being shows the way, or gives them the magic budget number to save toward.
From Salt Lake City (Granitian - Go Farmers!).
Graduated with a Bachelor of Architecture from Washington State University (Go Cougs!) and has worked in mostly commercial architecture firms.
I love helping people solve problems, especially ones they already have the answers to, just need a little nudge to realize them. My design expertise is down to earth and real. We can work through what's possible, vs. what is crazy expensive. But honestly, anything is possible.
I want to make your life easier through your built environment, and I'll show you how!
The idealistic partner, full of improvement ideas, but lacking the words to adequately explain their genius so others will understand.
Full of gusto and verve, but lacking the full go ahead to make the dream real.
"Please translate for me!"
Copyright © 2021 Erickson Design Group - All Rights Reserved.
Powered by GoDaddy